June 1, 2017
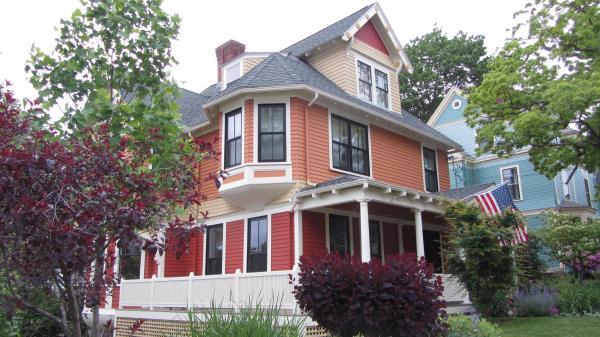
The colorful home on Carruth Street was constructed in 1885 for a City of Boston Water Board member. After prior owners partitioned the building into a two-family home, its current occupants have restored it to a modern showpiece. Jennifer Smith photo
Part of the 2017 Dorchester House Tour coverage
On a cool May morning, wind ruffled the trees around the three-story Queen Anne house, its bright autumnal color scheme set off by the spring foliage bursting out along Carruth Street. Inside, three kids were just waking up, puttering in turns down to the spacious, modern kitchen. Chris Stanley and Malia Scott were having coffee at a long white kitchen island, backed by a spray of windows behind their counter, sink, and oven range.
The five of them are the most recent residents — some might call them saviors — of a house that was long a source of trepidation for nearby residents. Greeted by their new neighbors with a copy of Douglass Shand-Tucci’s “Ashmont: An Historical Guide to Peabody Square, Carruth’s Hill, and Ashmont Hill and the Architecture of Edwin J. Lewis, Jr. and John A. Fox,” the soon-to-be parents found in the book an assessment that was particularly brutal when it came to their address.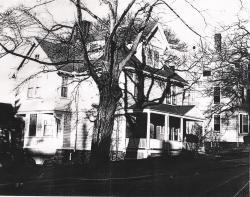 An early picture of the Carruth Street house
An early picture of the Carruth Street house
“The book described this house as very much a cautionary tale of preservation,” Stanley said. “His take was: ‘Maybe you should just knock it down’ because it was pretty bad.” It was described as “a beer can.”
“We took that as a challenge. The bar was set so low that even we could do something with this,” said Chris.
The house is a study in balance. The playful, yet historically inspired exterior color scheme pairs well with details like the elaborate gabled bay and second-floor oriel. Those seated in the cozy living room can look out at a restored wrap-around porch through windows a touch too tall to be quite faithful to the original, but a vast improvement over the small casement or missing windows that first welcomed them to the house.
And that updated classic facade gives way to a clean-lined, welcoming aesthetic on the other side of the dark red door. An original stained-glass window sparkles in the morning light from the foyer, a staple familiar to many classic Dorchester homes.
The house is eminently livable, showing little evidence of the years of partitioning and muddling about on the inside over more than a century of shifting ownership. As one of the buildings featured on the 2017 Dorchester House Tour, this home is a model of much-needed reconfiguration that still respects the spirit of the structure.
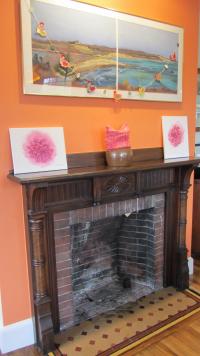 This mantel is one of the few original interior elements that remained intact over generations of owners.With the exception of an existing mantel, and a few details they managed to fit around the place, any adherence to the earliest version of the house is strictly a credit to its present owners, who had to practically tear up the original floor plan to make it habitable for their growing family.
This mantel is one of the few original interior elements that remained intact over generations of owners.With the exception of an existing mantel, and a few details they managed to fit around the place, any adherence to the earliest version of the house is strictly a credit to its present owners, who had to practically tear up the original floor plan to make it habitable for their growing family.
“For years this house was a poster child of insensitive alterations,” the Dorchester Historical Society home summary reads. It was, in turns, a single-family home, a two-family home, and is now restored to a single-family again. The 1950s to 1990s were rough years for the building, which was divvied into two units with awkward stairways and a baffling layout.
Now freed from the indignity of faded vinyl siding, and following a thorough rehabilitation, some of the home’s original character once again shines from the prominent corner lot near the top of Carruth’s Hill.
Chris, 50, and Malia, 47, came to the house, and Dorchester, in 1999— “refugees from Cambridge,” Stanley jokes. Living in a tiny apartment in Harvard Square, while Stanley finished up a graduate degree at Harvard, Scott was ready for some space, maybe a yard for gardening, and thinking about the prospect of having children.
“I really wanted to feel like I was part of a community, too,” Scott said. “We lived in this great little apartment in Cambridge and we never even met the people who were around us, or knew them just by face as a brief hello, and never really had a sense of community. So that’s what we were looking for.”
With visions of Victorian houses in their minds, they trekked through the Carruth neighborhood and were ready when, by a stroke of good fortune, this house come up for sale a week later. They purchased the two-family house, which was designed in the 1880s by C.S. Clark and built for Joseph Swan, an official of the City of Boston Water Board. 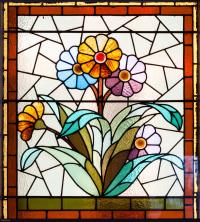 A stained glass window in the foyer. Lianne Ames photo
A stained glass window in the foyer. Lianne Ames photo
Visible from the kitchen windows is a small carriage house, a rarity in the immediate area. The 1885 house predated the Carruth family’s prohibition on individual horse lodgings in favor of a shared stable at the base of the hill. It was in bad shape when they bought the property.
“We were either going to lose the carriage house or shore it up,” Scott said. After years of hold-over work and a now infamous blue tarp covering portions of the small taupe-sided structure, the carriage house is now stable enough and packed to the beams, used for storage, until they turn their attention to refurbishing it.
Stanley, an architect, is the assistant vice president of design and construction at Trinity Financial. He and Scott knew an extensive rehab would be needed and he pored through old photos of the neighborhood at the Boston Public Library. They were a solid jumping off point, notably highlighting a bizarre series of window removals that seemed to occur in the 1980s while providing a sense of what an exterior restoration might entail.
“So I had these pictures, and I knew this was behind the siding,” said Stanley. Scott jumps in: “Of course, he wanted to tear the vinyl siding off immediately.” Stanley laughs. “But cooler heads prevailed,” he said.
He spent a decade or so sketching floor plans, trying to puzzle out the original configuration as they prepared to transform it back into a single unit. Scott notes that the second floor was especially confusing — open space, some fencing acting as partitions, oddly-placed rooms —but the whole place was essentially a wash.
At one point, this family of five lived on the second and third floors, sharing a bathroom. Something had to change.
A first-floor gut started while Stanley, Scott, and their kids lived upstairs, and over the course of a summer Scott and the children vacated as a construction crew went to work. When the school year started, they skipped between friends’ houses as construction continued; at one point, they stayed in an Airbnb in Waltham. They settled back in, finally, in December 2015 after two years of heavy work. 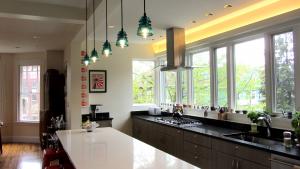 Their open kitchen's light fixtures include one found glass cover and several impeccable replicas.
Their open kitchen's light fixtures include one found glass cover and several impeccable replicas.
“I think we were traumatized for about a year,” Scott said, ostensibly kidding but with real pain in her laugh.
Their showpiece of an open kitchen now functions as a central gathering place, where 16-year-old Eva, 14-year-old Theo, and 9-year-old Quinn can now have friends over without shame.
That community that Scott hoped for was now definitely in place, with some neighbors chuffed to lend an ear or expertise on the renovations.
“It’s all different generations of people,” Stanley said. “It’s people who have been here 40 years, people who have been here 10 years, people who have been here five years, and I think part of it is stuff like this. People want to take care of their houses. They love trading stories of who lived here back when they were a kid, or what the house looked like, or what the street looked like. And there’s certainly a current of knowledge about the neighborhood… it keeps the oral history of the neighborhood alive.”
Historic homes, any locally engaged preservation buff will say, are homes first. They live with the families in them, changing with the era and the ownership.
“These houses go through these generations of changes,” Stanley said. Some caretakers are more considerate of the house’s past than others, and their role in the community was to improve the place, restore it, make it livable for them but styled to endure. “We are all just passing through, but the houses remain,” he said.
They’ll pass through as a part of the history of a house that, with care, will long stand on the corner, sunlight bouncing off of the condiment-colored siding, in concert with the other architectural gems that today distinguish Nathan Carruth’s hill.
Villages:



