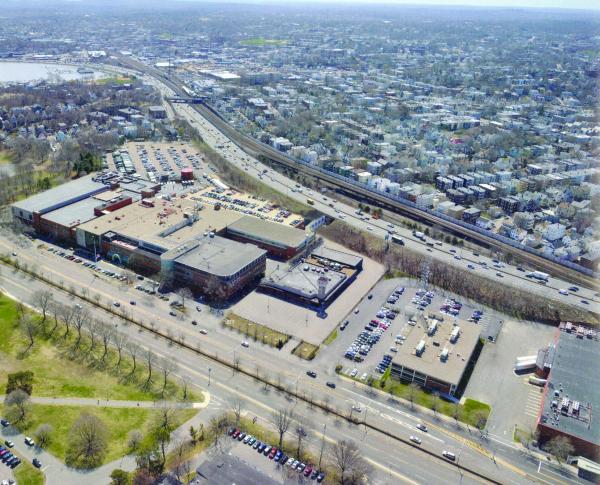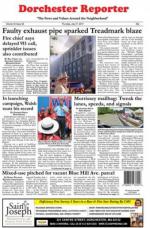September 26, 2018

An aerial view of the Morrissey Boulevard area shows the former Channel 56 TV studio property at 75 Morrissey Blvd., which is located immediately next to the former Boston Globe campus. Photo courtesy Colliers International
The owners of the former Channel 56 property on Morrissey Boulevard are weighing the concept of razing the old television studio building and erecting two towers housing 758 apartments in its place. The buildings — if the plan proceeds— would add a dramatic new look to the Dorchester skyline, rising 22 stories and 25 stories in height respectively, over the Southeast Expressway.
According to preliminary plans reviewed by the Reporter, the buildings would be built over two underground garages with a total of 374 parking spaces over three levels. A surface street would separate the buildings, which would each have retail space in the lobby area.
The property is owned by Center Court Partners, which purchased the 2.25 acre site from car magnate Herb Chambers in June 2017 for $14.5 million. Center Court has its roots in New York, but counts among its team local partners like David Rafferty, a Boston-based architect and developer.
Last month, Center Court added to its Morrissey Boulevard holdings, buying the Star Market building, the next-door Beasley Media Group Boston buildings, and adjacent land for a combined $56 million. Both the supermarket and radio station building are under long term lease agreements, which Center Court’s Rafferty has said will be honored.
Center Court was also in talks to buy the former Boston Globe building, but that deal— worth a reported $80 million— was never consummated. The Globe has since been sold to a different company— Nordblom— which is advancing its own plan to renovate the old newspaper plant to house a mix of high tech businesses.
Representatives from Center Court Partners have briefed a select number of public officials on their concept for 75 Morrissey, but have not yet formally submitted any plans to the Boston Planning and Development Agency (BPDA), the city of Boston’s planning arm that would have direct oversight over a building project of this scale.
The height and density outlined in the current Center Court proposal would be taller and denser than anything that has been previously envisioned for the Columbia Point peninsula. But, it does conform in most ways to existing planning documents created in the last decade by city and community leaders.
In 2011, the BPDA published a “master plan” that synthesized the work of a task force that had met over two years to anticipate and guide future growth on the peninsula, including the stretch of Morrissey Boulevard from the JFK-UMass Red Line station to the Boston Globe parcel.
The land-use plan envisioned buildings as tall as 17 stories rising from the northern edge of the boulevard— closer to the T station— and cascading down to a smaller height, perhaps four stories, at the Globe site, which is adjacent to the residential section of Savin Hill and the environmentally sensitive Patten’s Cove.
While the 2011 master plan is considered a general guide for redevelopment in the area, it has not been adhered to closely. Hub 25, a five-story, 278-unit apartment complex built on two acres next to the T station and completed in 2015, was considerably shorter than the 17 stories outlined as the community’s preference in the 2011 plan.
Don Walsh, a Savin Hill resident who led the task force that created the master plan, said he has not yet seen the Center Court plan. “I’m in favor of the concept of height and density as long as there are commensurate community benefits,” he said, adding that improvements and new “creative uses” under the expressway were one community benefit that the master plan recommends as a complement to re-development.
Another is an improved streetscape along Morrissey that will be friendly to pedestrians and offer better connections to Savin Hill. “I do support height there because it’s a trade-off,” said Walsh. “With that increased height and density should come some of the amenities that the community would like to see.”
Villages:
Topics:



